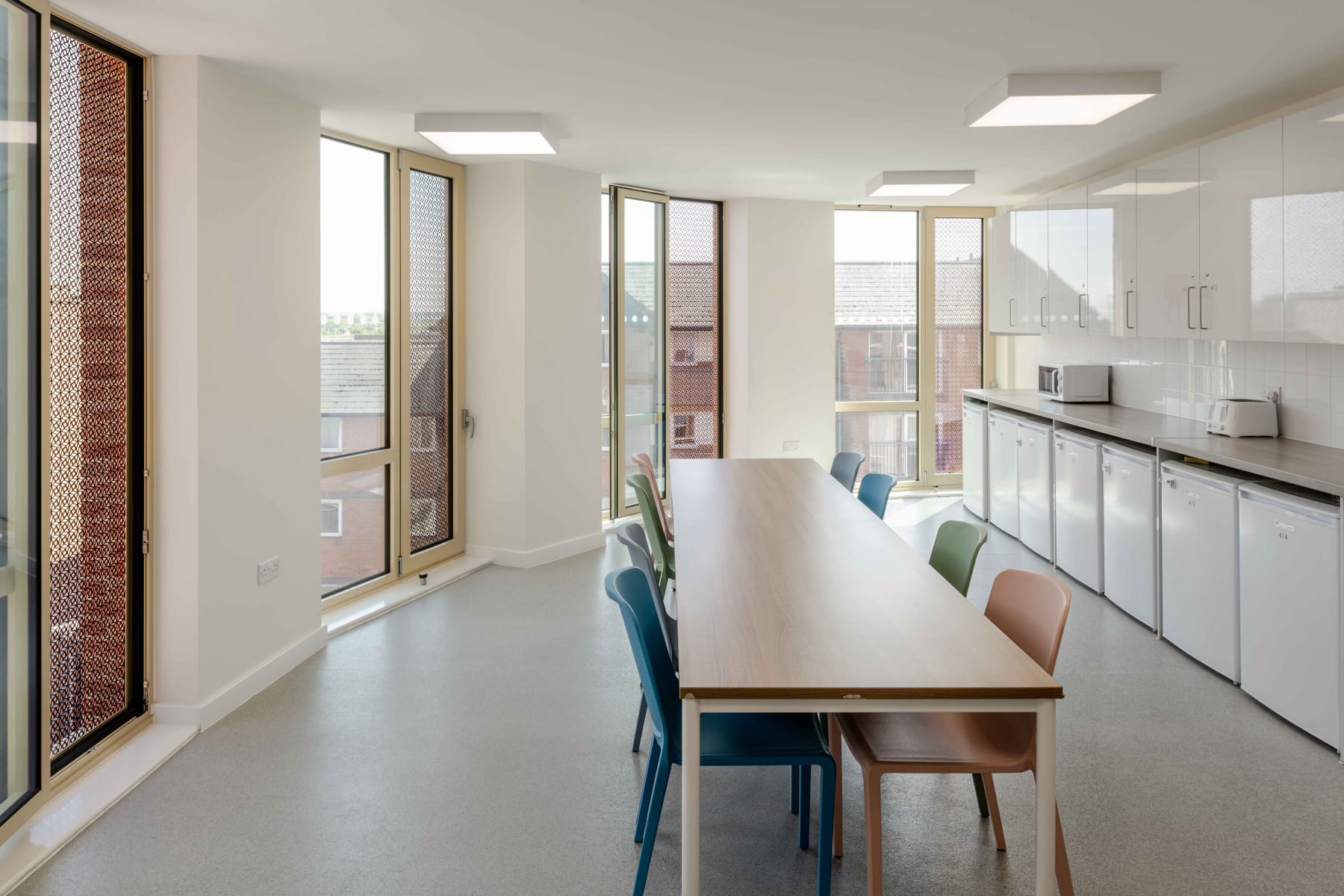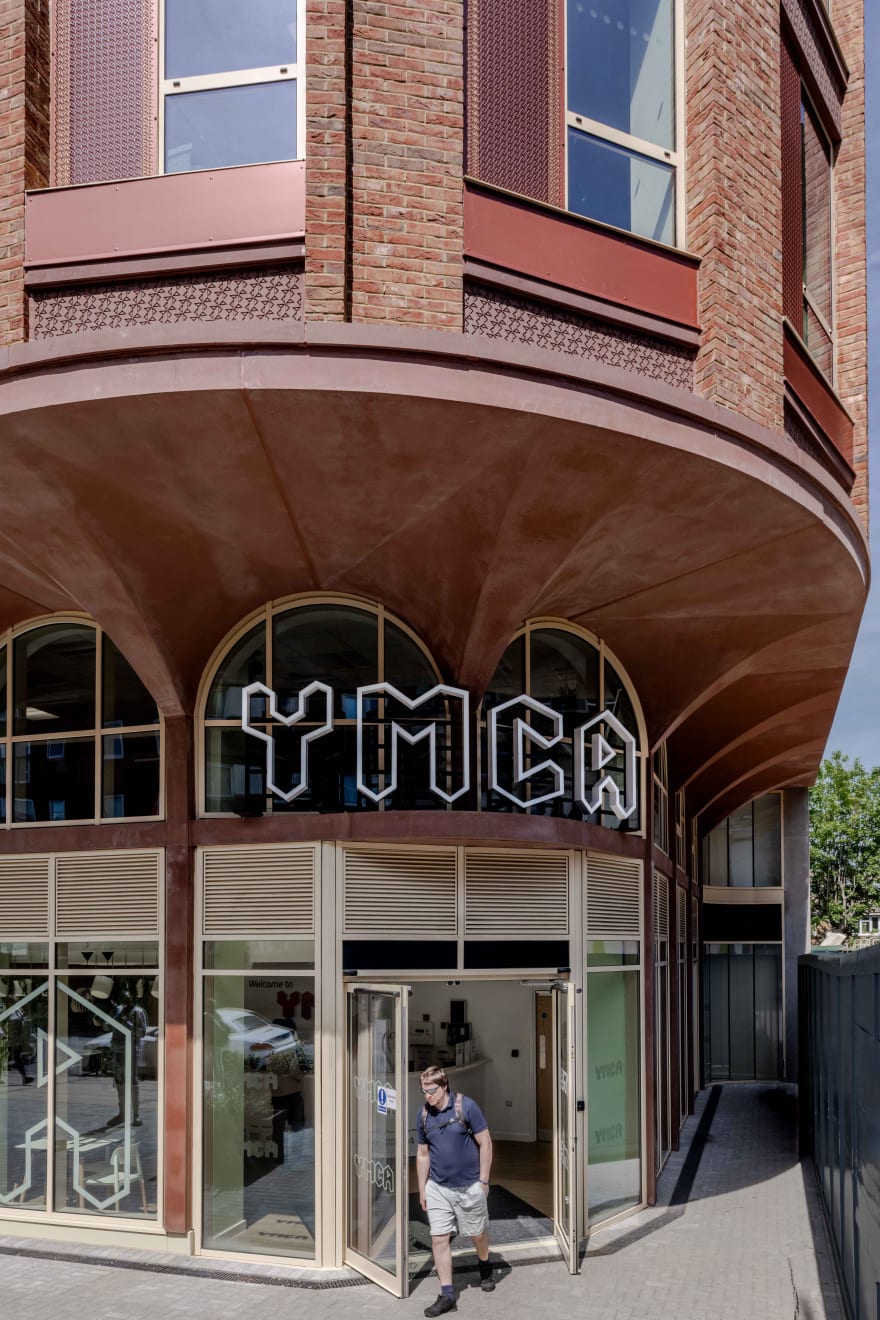Wimbledon YMCA, 2024
Further images
-
(View a larger image of thumbnail 1
)

-
(View a larger image of thumbnail 2
)

-
(View a larger image of thumbnail 3
)

-
(View a larger image of thumbnail 4
)

-
(View a larger image of thumbnail 5
)

-
(View a larger image of thumbnail 6
)

-
(View a larger image of thumbnail 7
)

-
(View a larger image of thumbnail 8
)

-
(View a larger image of thumbnail 9
)

-
(View a larger image of thumbnail 10
)

Fiona Grady was invited to collaborate with DLA Architects to design a series of perforated metal and cast red concrete panels for a new housing development in London. All of the decorative stoneware and metal window panels follow Fiona's designs to add unique character to the facade of the building, as illustrated in these images.
Located in the town centre of Wimbledon, this mixed-use development combines a 121-room YMCA hostel, and associated gym, café and offices with 135 new homes and ground floor retail spaces, positioned adjacent to two prominent character areas, The Broadway and South Park.
The project is a joint venture between the developer Thornsett and the St Paul's Group YMCA - replacing an existing hostel with a new facility. They worked closely with the planning team at the London Borough of Merton to develop a design that marked this gateway to the town centre with an architectural approach that referenced the unique character of the buildings along the Broadway. This was achieved by designing a two storey colonnade with our bespoke design of 'flower' - a unique casting design.
The design team collaborated with Fiona Grady who created the patterns in the horizontal elements and perforated panels in the YMCA rooms to link the proposal with the history of Wimbledon and the YMCA as well as to add texture and richness to the overall appearance of the proposal. The motifs in Fiona's designs reference the triangle symbol that is found in the YMCA logo over the decades which is arranged as a 'sail' shape in homage to the sails of Wimbledon's windmill tucked away in the Common - an often overlooked feature of the famous postcode.
The development was shortlisted for Housing Design Awards 2023.









